
Modern Shaughnessy
Modern Shaughnessy – Project Overview
A contemporary interpretation of the Art Moderne style from the 1930’s, this beautiful three-story home was designed by our Vancouver-based Architecture and Interior Design firm with sophisticated luxury and elegance in mind. Located in the iconic Shaughnessy neighbourhood, this home is a modern take on the traditional style of the area.
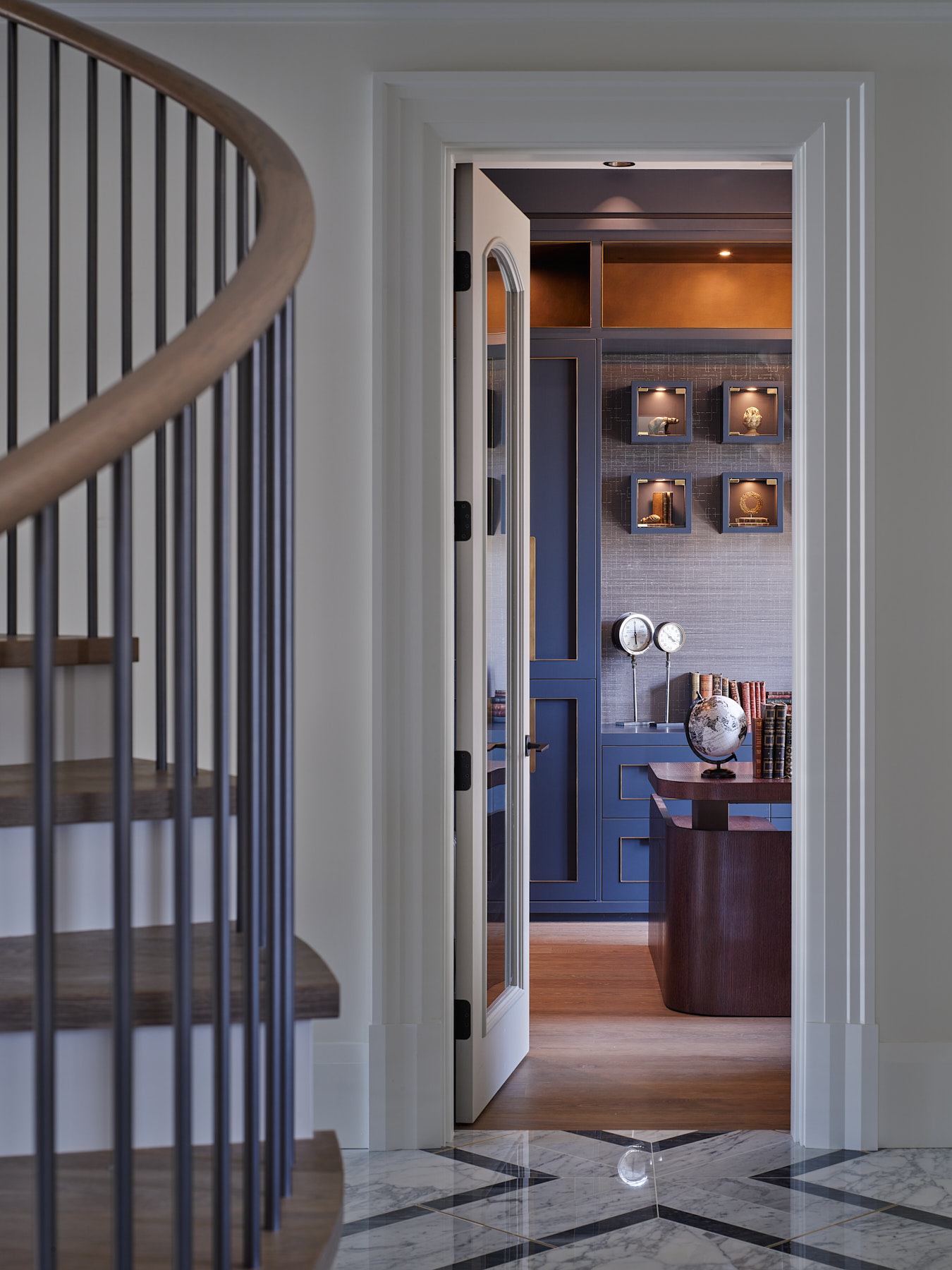
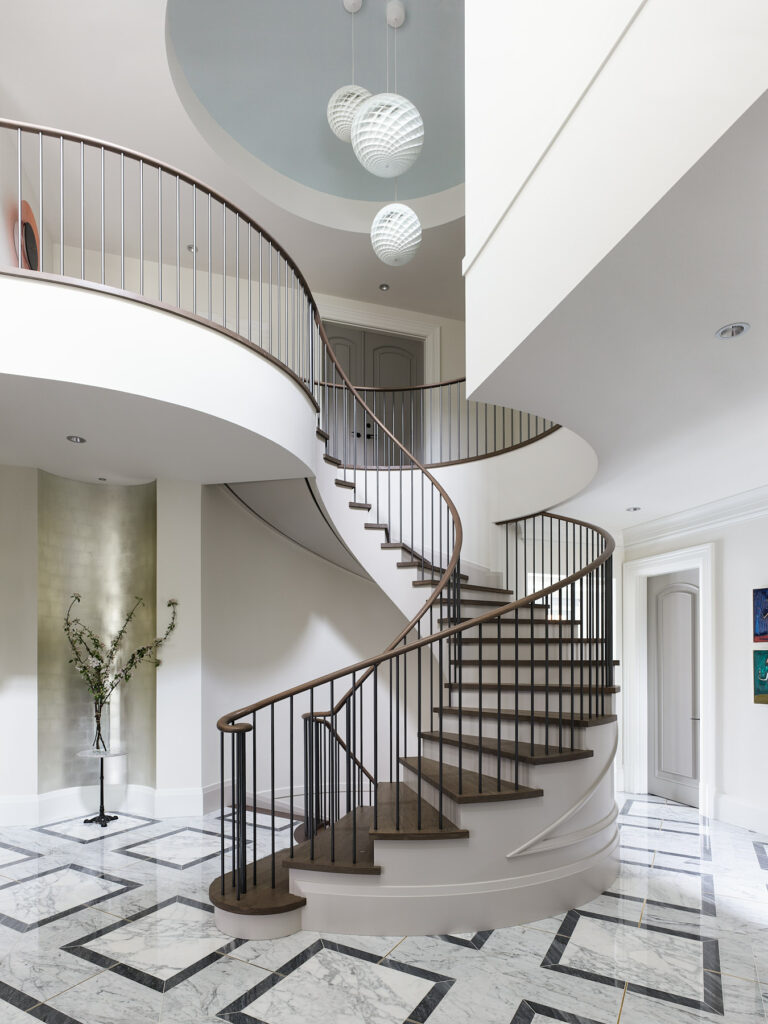
Modern Shaughnessy Luxury, With a Twist
An elegant, curved staircase is the focal point of the main foyer. This grand spiral staircase in the center of the double heighted main foyer has contrasting hardwood treads and painted risers with matching stain-grade handrails reflect old world charms yet the restrained narrow handrails and simple spindles contrast with a modern twist. LED pin lights are inset into the treads for nighttime usage while LED strip lights are recessed into the underside of the stairs to highlight the curvilinear shape. The overall design culminates with the multiple spherical pendants under the grand domed ceiling.
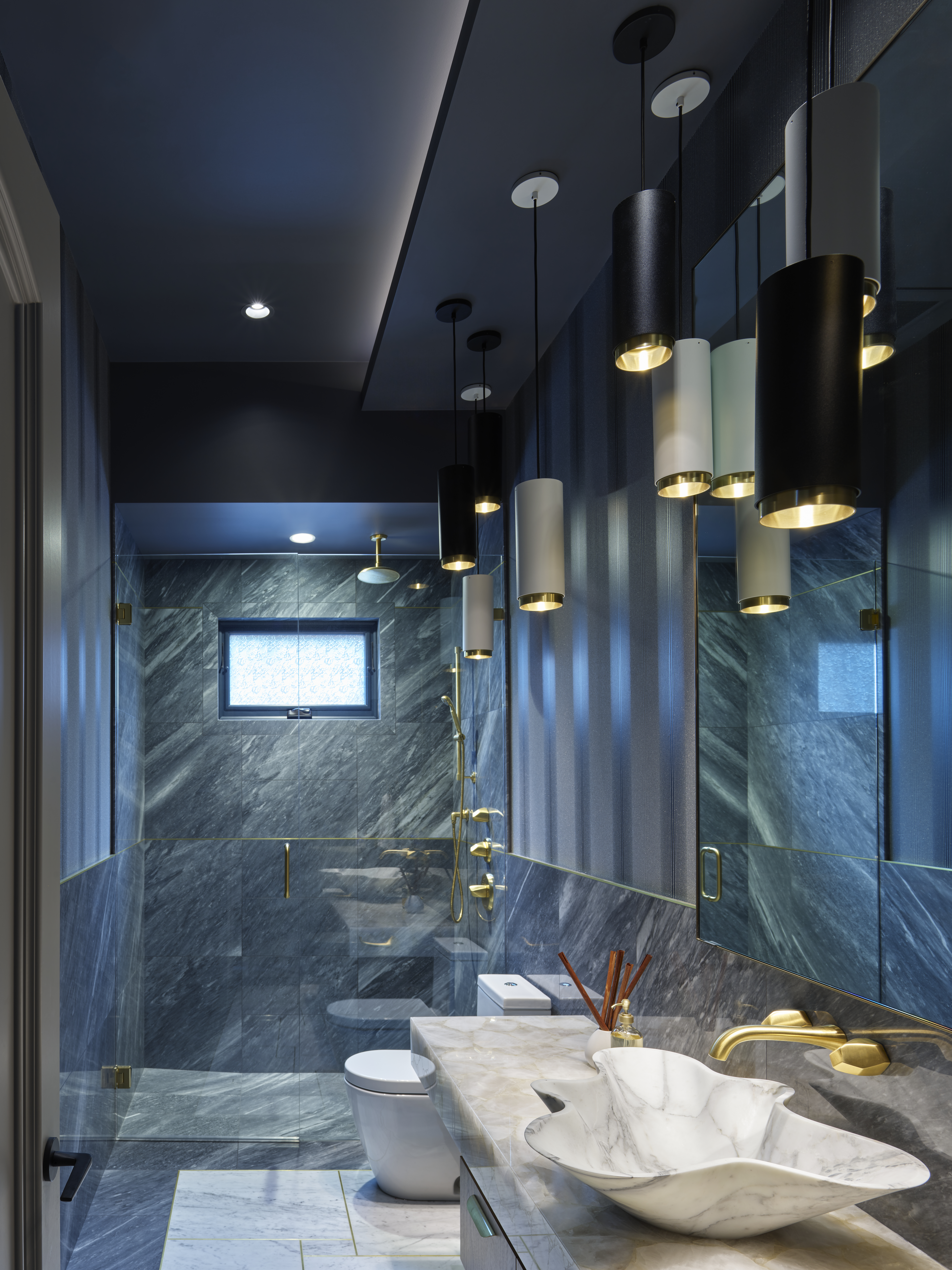
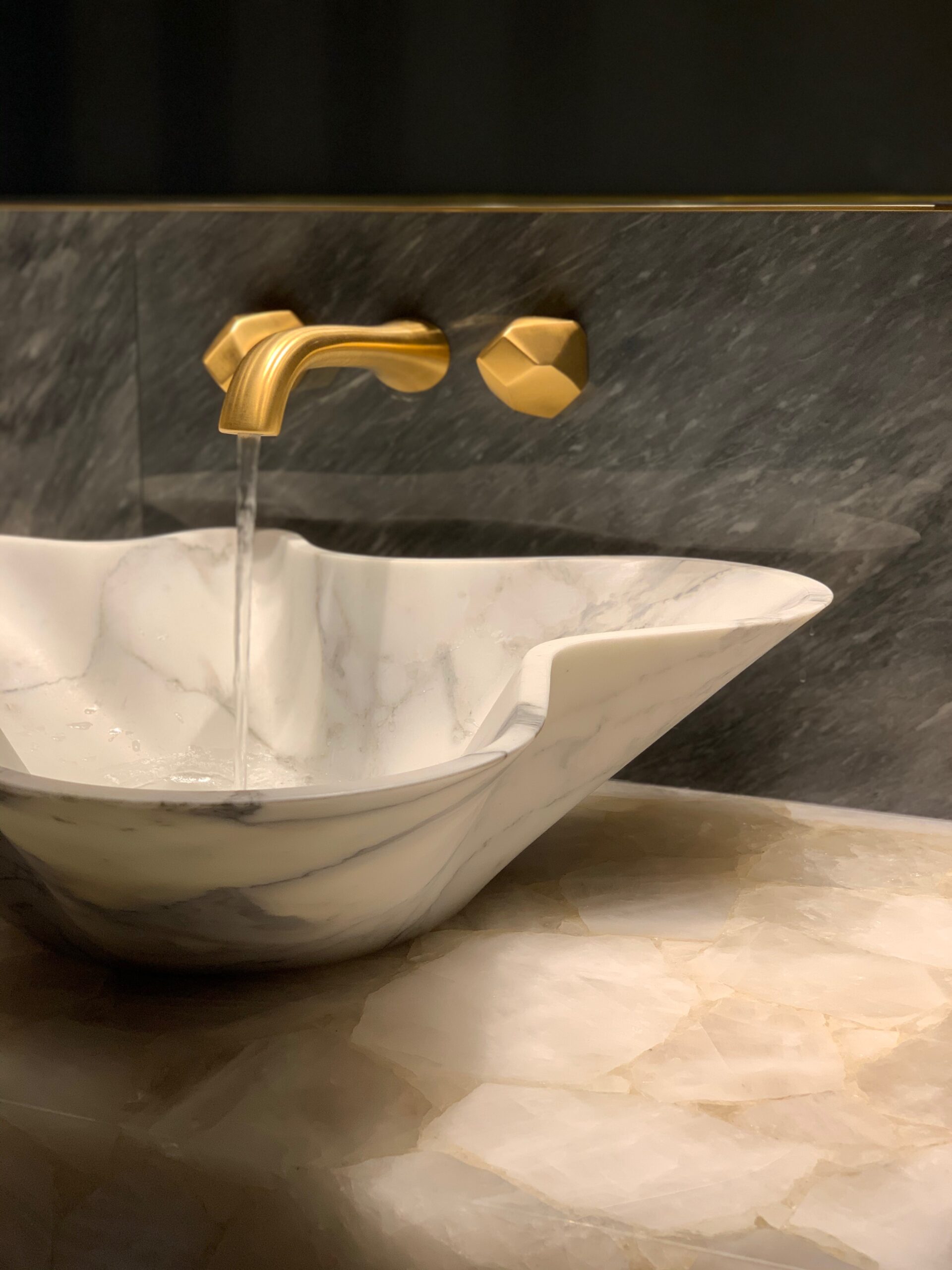
Primary Bath
The focal point of primary bath is the organically shaped marble sink contrasting the linear lines of the stone countertop, the stain-grade millwork, and geometric tile pattern, creating a dramatic powder room. Users are greeted with the sculptural sink with a semi-precious stone countertop lit by dramatic lighting, and stunning matte-gold faucet and handles from Waterworks Isla collection.
Black polished marble tiles and shimmering wallpaper recedes into the background while guests focus is drawn to the vanity and attention is drawn away from the shower. Functionality was not sacrificed, an accessible curb less shower was installed at the far end of the bathroom with a wall mounted vanity can be modified for future adaptability when required.
Light coloured marble with gold metal trim flooring reflects glints of light and balance in an otherwise dark space. All lighting from pendants to the architectural recessed lighting can be controlled and adjusted. Layered lighting accentuates the luxurious finishes in this powder room.
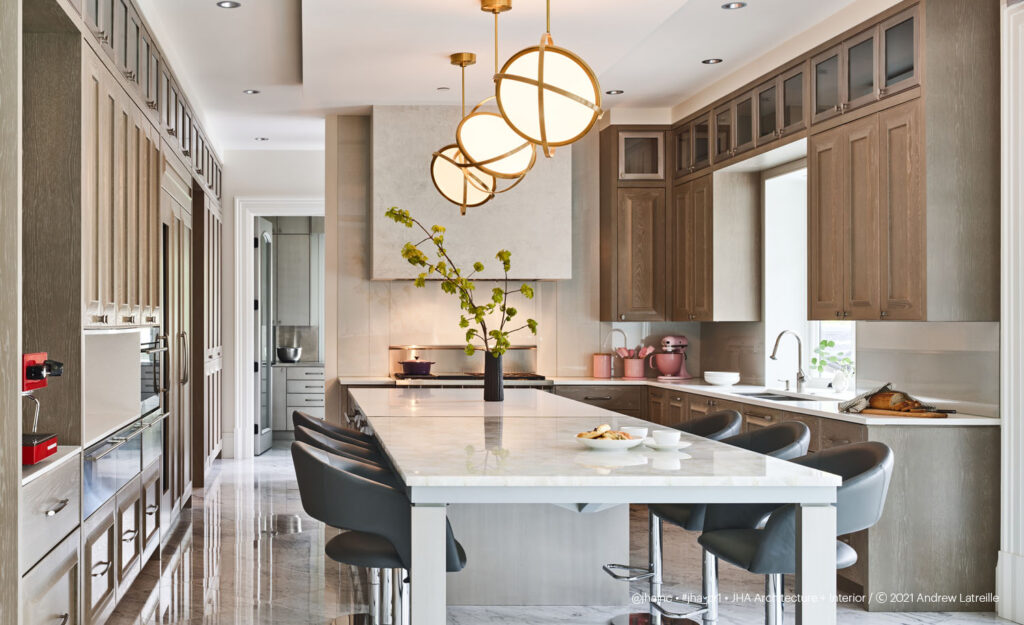
Primary Kitchen
The center of all activities, the kitchen connects to the family room, a substantial patio, covered porch, and the outdoor kitchen. This space was designed to be multi-functional and also to accommodate multiple users for everyday living and entertaining. While white quartz was utilized for almost the entire kitchen countertop, the client also personally selected a semi-precious stone slab as one half of the 15’-0” centre island, defining the eating area.
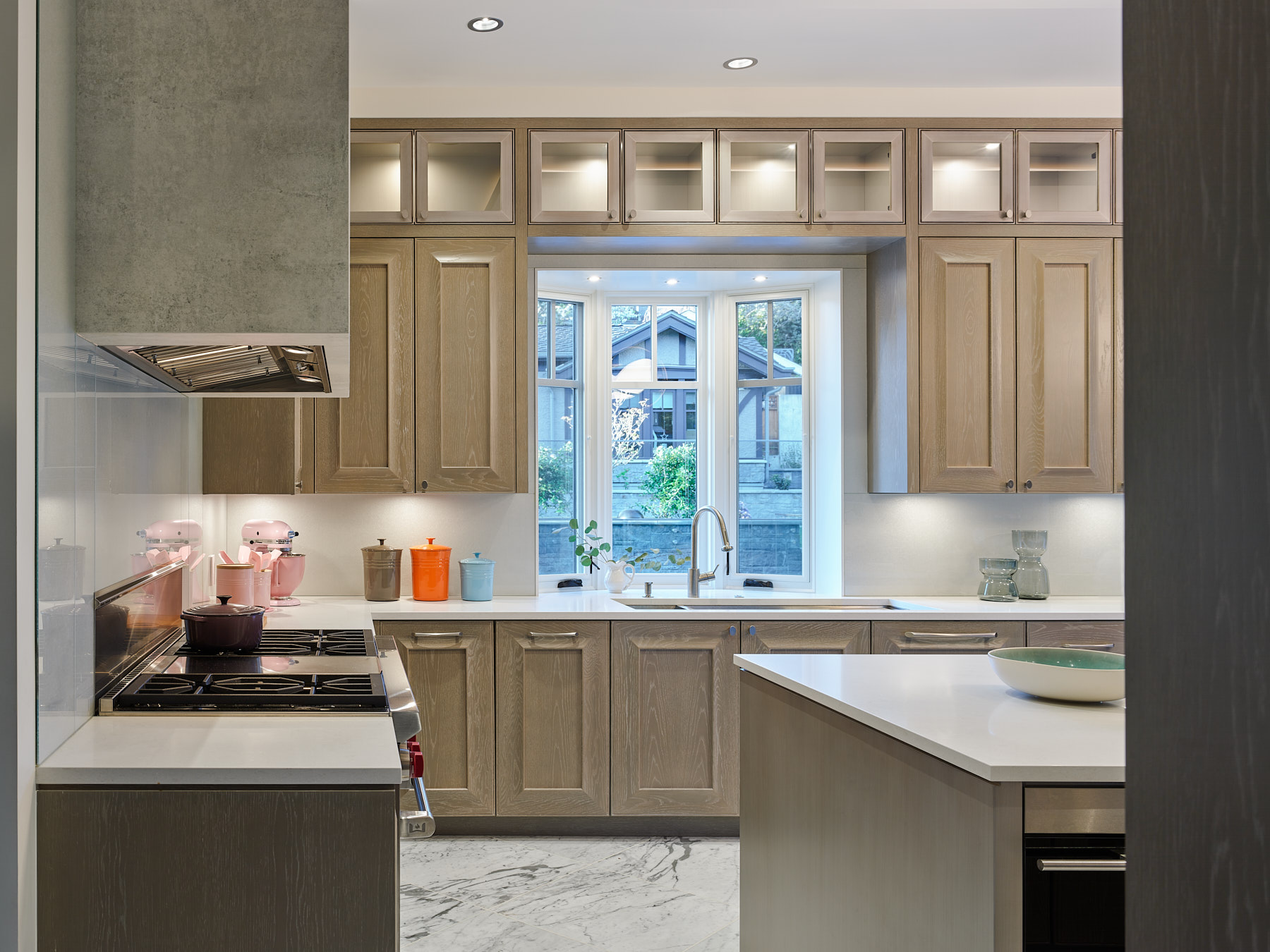
Overall design and materials were selected for ease of maintenance while reflecting the overall understated elegance of the home. The ultimate chef’s kitchen houses multiple top-of-the-line, energy-star rated appliances. The room is brightly lit with integrated LED, including high-fidelity architectural recessed and concealed linear lighting. Oversized decorative LED pendants were also added and all lighting features can be adjusted to the desired level of illumination through handheld devices.
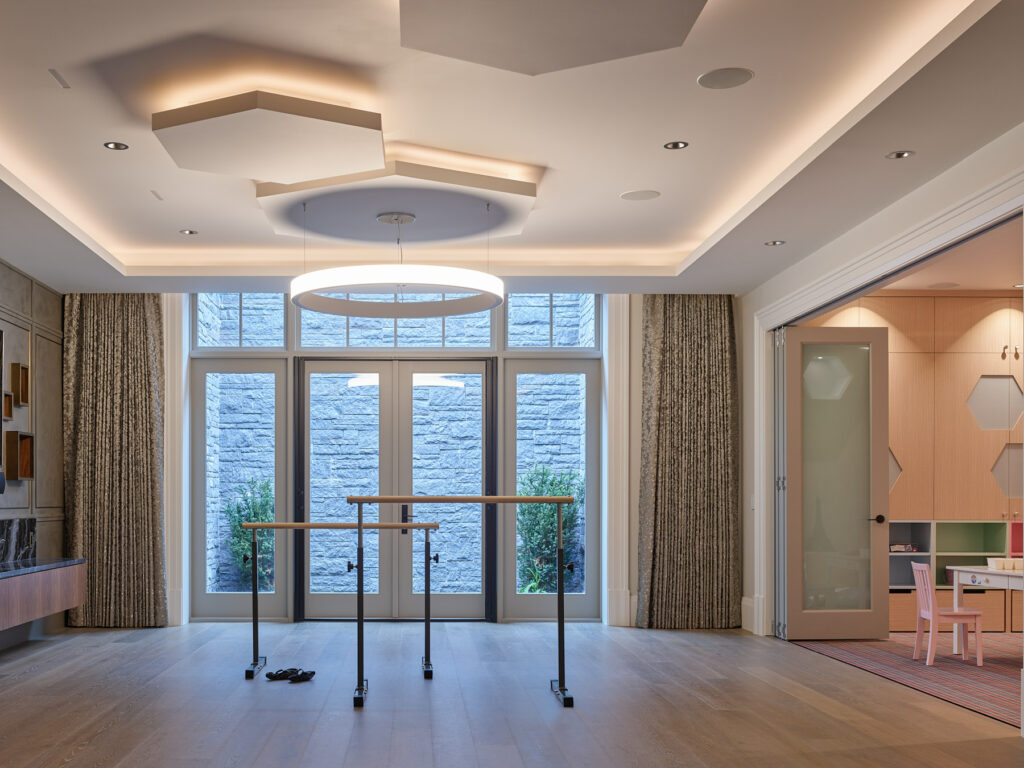
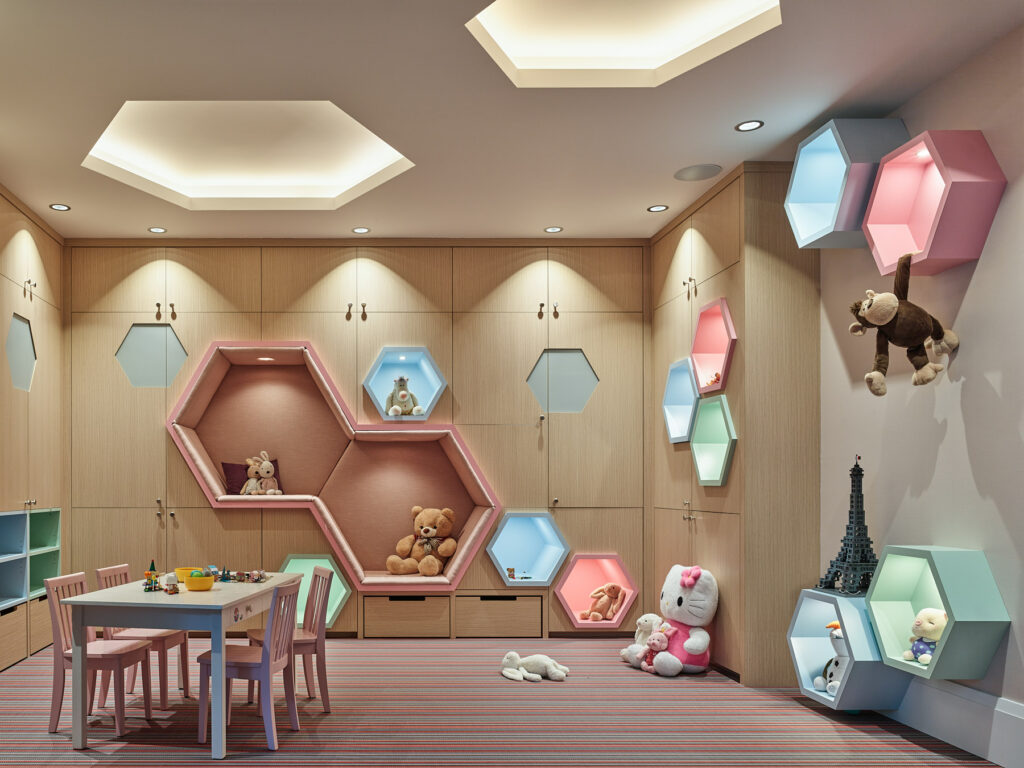
Children’s Area
The children’s area heavily features playful hexagons and bright pastels creating a wonderland for the kids. This space was also created with the client’s ballet practice in mind.
Inspired? Let’s talk!
Are you looking to start an architecture project in Vancouver?
We’d love to help make your dream home a reality.
Contact the office at 604-264-1072 or email info@jhainc.ca to set up a consultation today.
Want to see more of our similar completed projects?
West 37th Residence