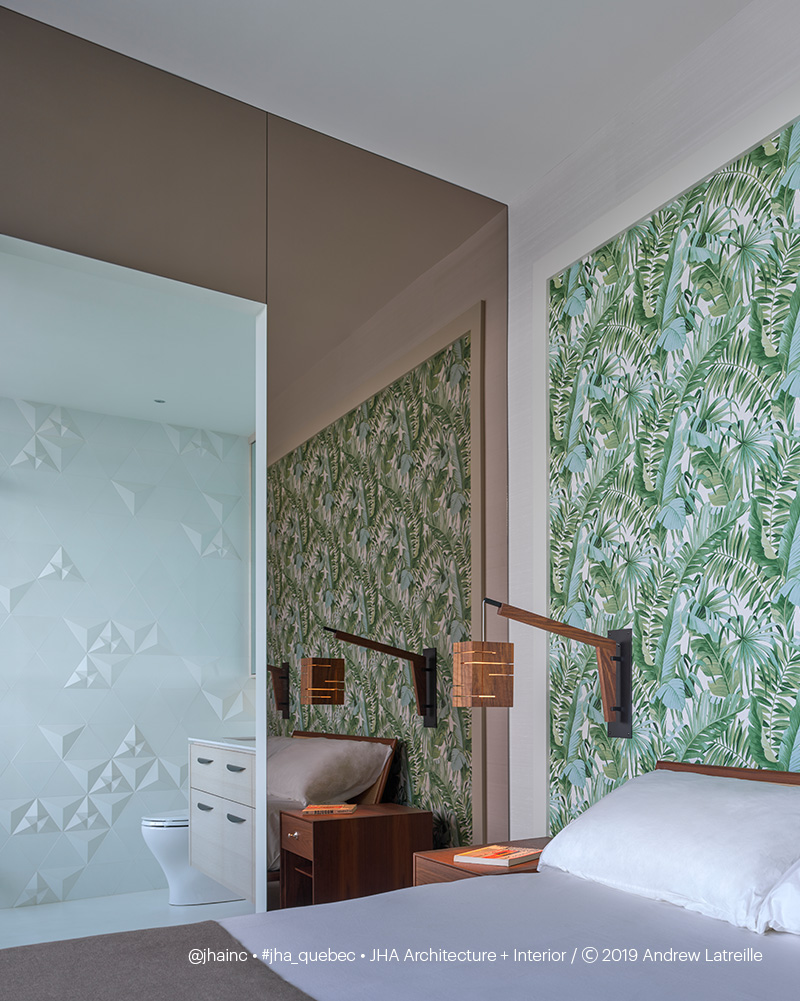
Olympic Village’s Quebec Residence
Completed by our team in 2019, this stunning renovation turned a dreary and dated apartment into a sophisticated mid-century modern home.
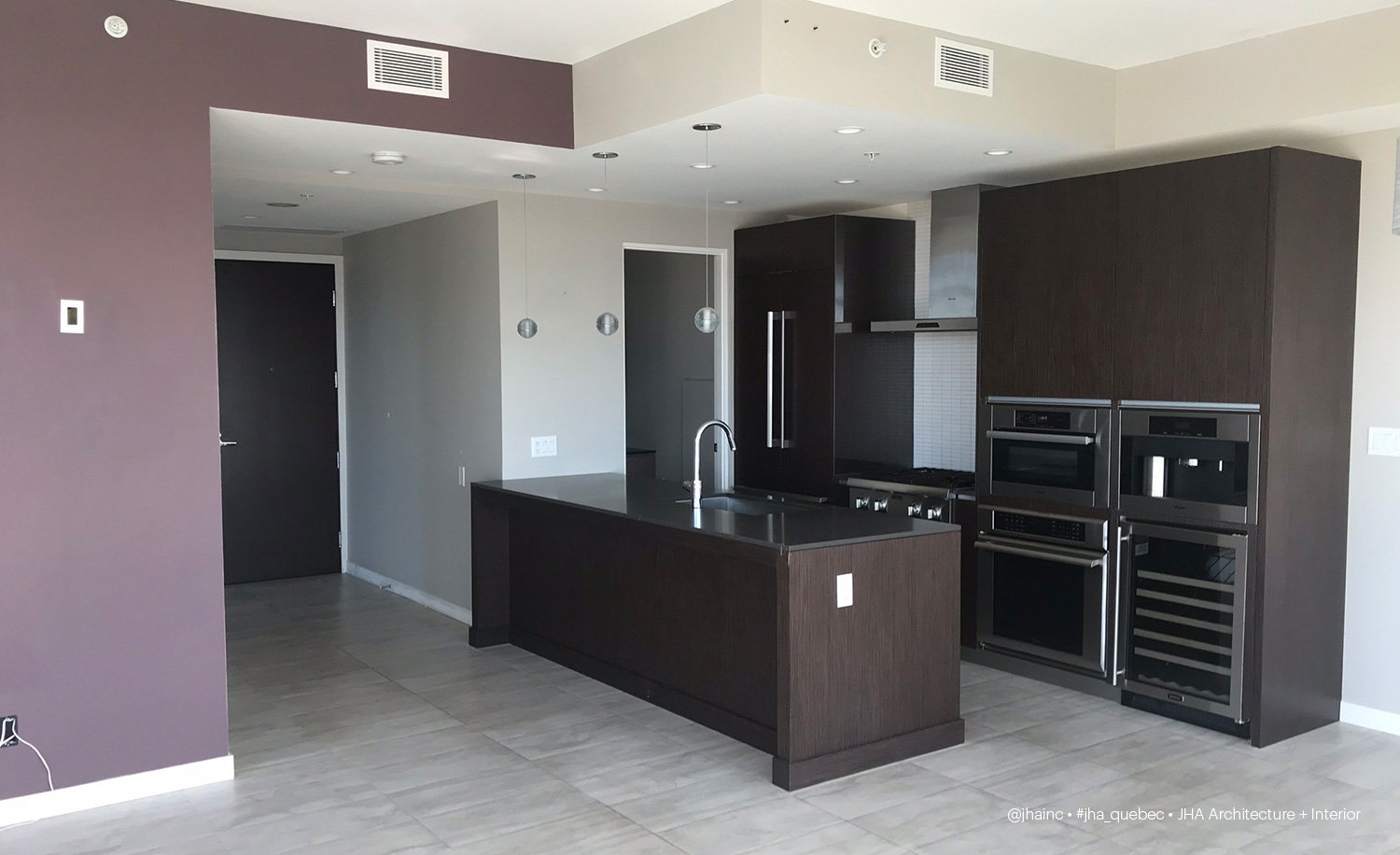
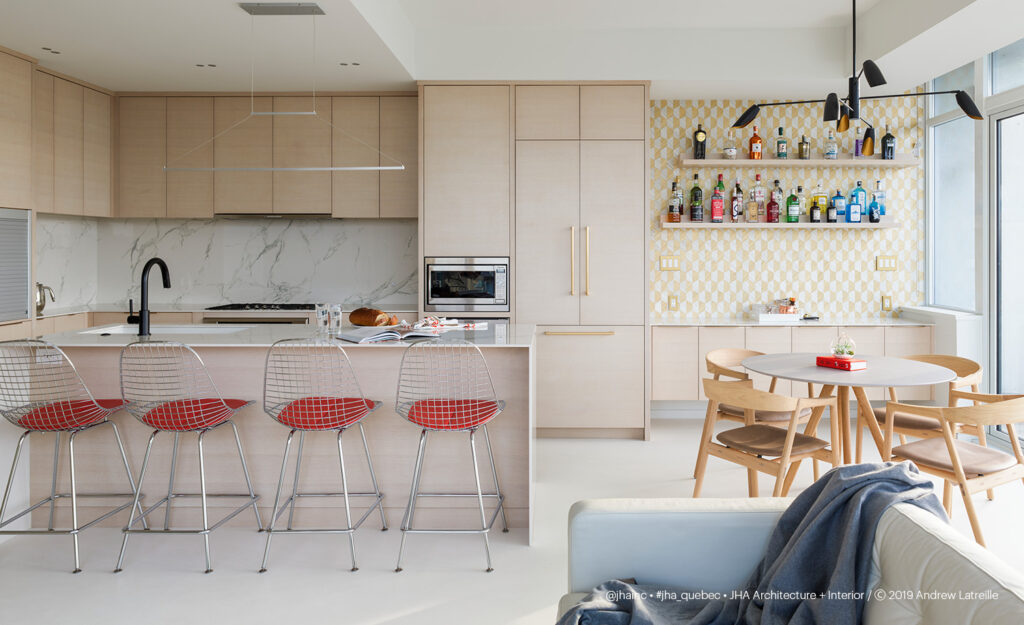
Project Overview
Located in Olympic Village, this sub-penthouse was in desperate need of an update despite being only a few years old. We determined early on that the previous kitchen layout, design, and style were inefficient and dated.
Our goal was to blend a bright, contemporary feel with a mid-century influence, while maximizing the storage and usability of the space.

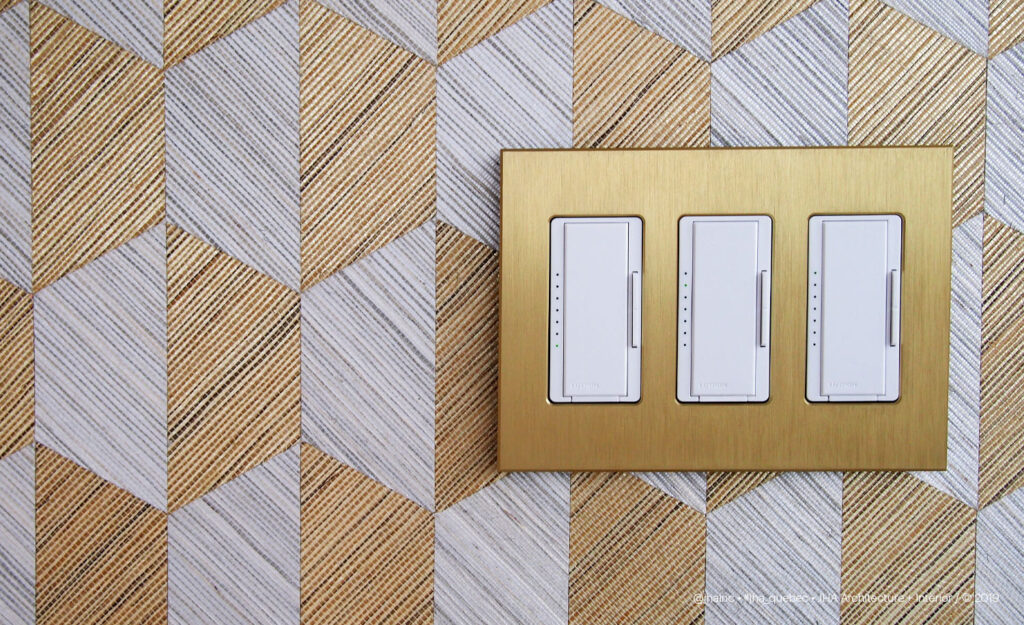
Kitchen
This project took some resourceful space planning from our team of designers. We relocated an access door from the kitchen area to the front hall, and transformed a previously unutilized wall space near the kitchen giving us over twenty linear feet of kitchen. We also added storage and a new
bar area.
By relocating the access door to the we created a an L-shape kitchen. This meant we maximized useable kitchen storage space. We also repositioned the island to create a better
workflow and aesthetic.

Many existing appliances were re-used including the refrigerator and the oven. To achieve the sleek look desired, the client opted for a new frameless inset cooktop and a retractable hood fan. We recommended an appliance garage door to hide the toaster and the coffee machine out of sight.
We chose custom stained white oak veneer millwork with brass hardware to give the desired mid-century feel, and a 12mm large format porcelain style material was used on countertops and backsplash for a clean look and ease of maintenance.
For functional lighting, we installed new high fidelity, high efficiency, small aperture recessed LEDs with adjustable angles.
A linear LED pendant above the island provides additional work lighting when required, and concealed linear LEDs installed under upper kitchen cabinets add functionality and extra ambiance. All lighting including the concealed LEDs are dimmable.
Primary Bath
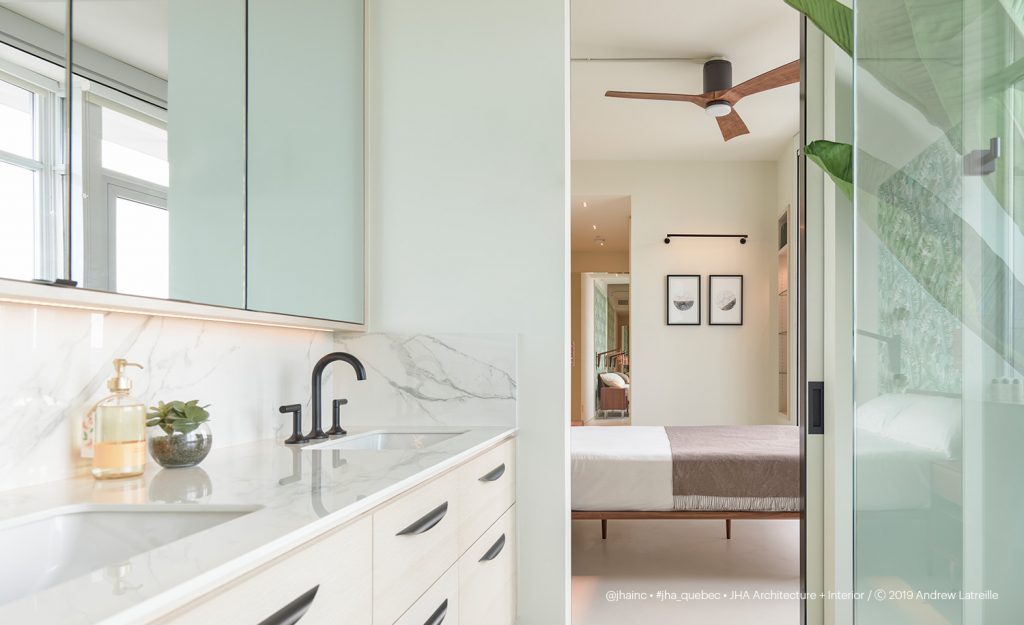

We replaced an existing tile floor with new aggregate cement floor for a uniform look and ease of maintenance. The custom concrete tiles with carefully arranged geometric elements add visual interest to an otherwise plain white wall. For the finishing touch, our team designed new custom stained oak veneered millwork and medicine cabinets behind the mirrors for better storage.
